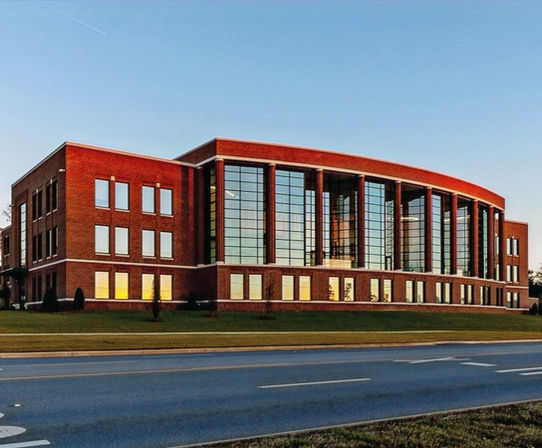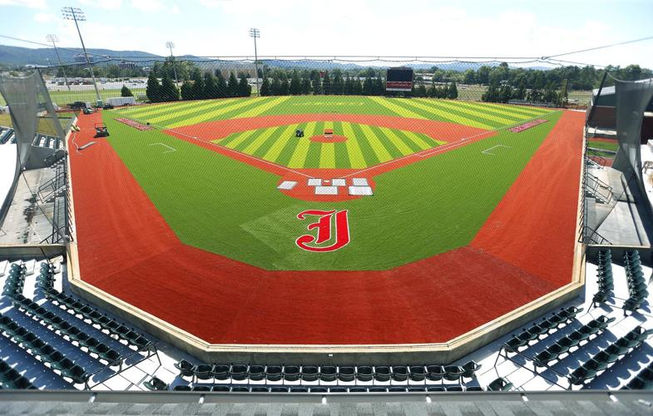
JSU Hugh Merrill Hall
The building spans roughly 100,000 square feet and includes classrooms, lecture halls, and specialized laboratories. The project involved integrating advanced electrical systems, cutting-edge technology, and energy-efficient solutions to create a modern and sustainable learning environment that meets the needs of students and faculty.
Institutional Projects
JSU Football Operations Building
JSU Field House is a cutting-edge athletic facility, spanning roughly 35,000 square feet. The building features modern locker rooms, recovery rooms, hydrotherapy pools, and advanced training areas. The project included the installation of specialized electrical systems, such as dedicated power infrastructure for hydrotherapy pools and advanced control systems for recovery and training equipment.
JSU Jim Case Stadium
The Jim Case Stadium project transformed the venue into a premier collegiate baseball facility. Upgrades included energy-efficient LED field lighting for optimal visibility, a robust power infrastructure to support game-day operations, and advanced audiovisual systems for enhanced scoreboard and PA capabilities. Backup power solutions were also implemented to ensure uninterrupted operations and a great experience.
.jpg)











